| dc.contributor.author | Beckwith, Spangler, and Davis Architects | en |
| dc.date.accessioned | 2018-12-13T18:53:50Z | |
| dc.date.available | 2018-12-13T18:53:50Z | |
| dc.date.issued | 1975-05-09 | en |
| dc.identifier.uri | archives.northwestu.edu/handle/nu/39539 | |
| dc.description | 2 original, duplicate copies of the site plan, both damaged and deteriorating. 4 (of an original 16) photocopied pages of the building blueprints. Of these, 2 (A-4 and A-5) are single page photocopies and 2 (A-2 and A-3) are comprised of an incomplete series of six, 11x17 photocopies which have been composited for digitization. | en |
| dc.format.extent | 6 pages | en |
| dc.format.medium | Paper | en |
| dc.language.iso | en | en |
| dc.publisher | Beckwith, Spangler, and Davis Architects | en |
| dc.rights | This original work is protected by copyright. Copyright is retained by the author(s). Works may be viewed, downloaded, or printed, but not reproduced or distributed without author(s) permission. | en |
| dc.rights.uri | http://archives.northwestu.edu/page/copyright | en |
| dc.subject | Architectural drawing | en |
| dc.subject | Hurst Library | en |
| dc.subject | Library | en |
| dc.title | Hurst Library Blueprints | en |
| dc.identifier.box | 100 | en |

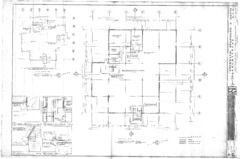
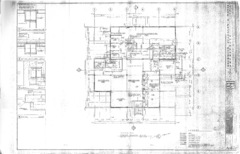
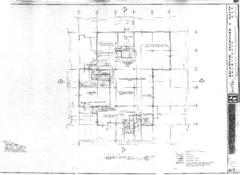
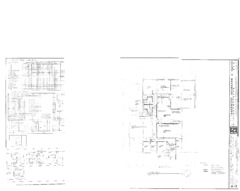
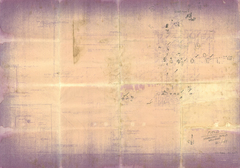
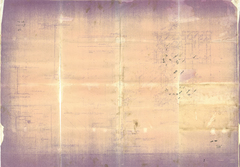
 Maintained by the Northwest University Library
Maintained by the Northwest University Library